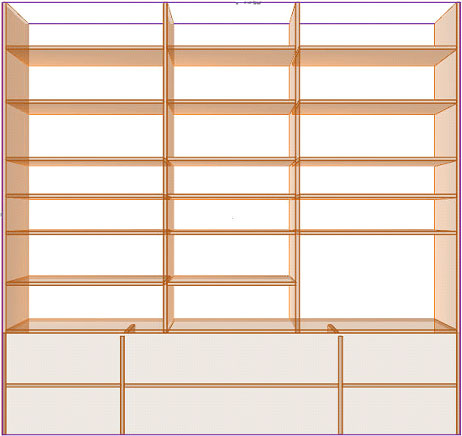Framing a room with woodworking design software.
Every week someone surprises me with the type of application they make with our woodworking design software. I received an email from a user asking an important question – and...
Cutting Mitered Corners – Cabinet Design Software
An email arrived asking how to make a picture frame in SketchList 3D. The need was to put four boards together — cut a rabbet on the back inside edges...
Build an Entertainment unit using Furniture Design Software
Our surveys show that 56% of SketchList 3D users use their woodworking design software to make entertainment centers. Our surveys also show the users are looking for more video to...
Meet Shop Drawing and Report Needs – Day 3
Consider Your Shop Drawing and Report Needs When Selecting Woodworking Design Software Thank you for downloading our paper on the various ways SketchList 3D can make you more effective in...
Drag and drop in furniture design software.
People e-mail in asking, or more specifically, demanding that SketchList 3-D should have drag and drop abilities in the design mode. With the exception of the shaped board editor SketchList...
Using Furniture Design Software Reports in the Shop
A recent survey shows that woodworkers said the two most valuable uses of furniture design software are creating 3D images and printing shop drawings. Sure. The 3D images help close...
Shaun Fawcett
Recently, amateur wood worker Shaun Fawcett contacted me and told me how he had quickly learned SketchList 3D and put it into action to design a built-in wall unit for...




